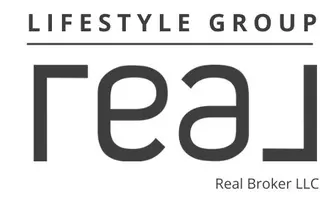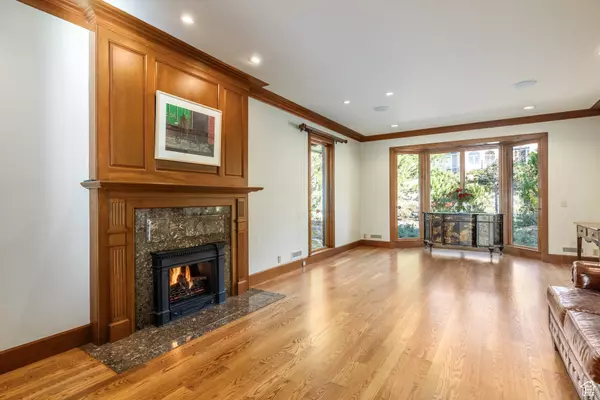
5 Beds
7 Baths
11,299 SqFt
5 Beds
7 Baths
11,299 SqFt
Key Details
Property Type Single Family Home
Sub Type Single Family Residence
Listing Status Active
Purchase Type For Sale
Square Footage 11,299 sqft
Price per Sqft $469
Subdivision Arlington Hills Plat L
MLS Listing ID 2051040
Style Stories: 2
Bedrooms 5
Full Baths 2
Half Baths 2
Three Quarter Bath 3
Construction Status Blt./Standing
HOA Y/N No
Abv Grd Liv Area 6,848
Year Built 1986
Annual Tax Amount $17,169
Lot Size 1.020 Acres
Acres 1.02
Lot Dimensions 0.0x0.0x0.0
Property Description
Location
State UT
County Salt Lake
Area Salt Lake City: Avenues Area
Zoning Single-Family
Rooms
Basement Daylight, Full
Primary Bedroom Level Floor: 1st
Master Bedroom Floor: 1st
Main Level Bedrooms 1
Interior
Interior Features Alarm: Security, Bar: Dry, Bar: Wet, Bath: Sep. Tub/Shower, Closet: Walk-In, Den/Office, Disposal, Gas Log, Great Room, Kitchen: Updated, Oven: Gas, Oven: Wall, Range: Down Vent, Range: Gas, Range/Oven: Built-In, Vaulted Ceilings, Granite Countertops, Video Door Bell(s), Video Camera(s), Smart Thermostat(s)
Heating Forced Air, Gas: Central, Radiant Floor
Cooling Central Air, Active Solar, Natural Ventilation
Flooring Carpet, Hardwood, Tile, Travertine
Fireplaces Number 2
Fireplaces Type Insert
Inclusions Alarm System, Basketball Standard, Ceiling Fan, Dryer, Fireplace Insert, Hot Tub, Microwave, Range, Range Hood, Refrigerator, Satellite Equipment, Satellite Dish, Washer, Water Softener: Own, Window Coverings
Equipment Alarm System, Basketball Standard, Fireplace Insert, Hot Tub, Window Coverings
Fireplace Yes
Window Features Blinds,Drapes,Part,Shades
Appliance Ceiling Fan, Dryer, Microwave, Range Hood, Refrigerator, Satellite Equipment, Satellite Dish, Washer, Water Softener Owned
Laundry Gas Dryer Hookup
Exterior
Exterior Feature Bay Box Windows, Double Pane Windows, Entry (Foyer), Patio: Covered, Porch: Open, Storm Doors, Storm Windows, Walkout, Patio: Open
Garage Spaces 3.0
Pool Heated, In Ground, With Spa
Utilities Available Natural Gas Connected, Electricity Connected, Sewer Connected, Sewer: Public, Water Connected
Waterfront No
View Y/N Yes
View Mountain(s), Valley
Roof Type Asphalt
Present Use Single Family
Topography Additional Land Available, Corner Lot, Fenced: Full, Road: Paved, Secluded Yard, Sidewalks, Sprinkler: Auto-Full, Terrain, Flat, View: Mountain, View: Valley, Drip Irrigation: Auto-Full, Private
Porch Covered, Porch: Open, Patio: Open
Total Parking Spaces 7
Private Pool true
Building
Lot Description Additional Land Available, Corner Lot, Fenced: Full, Road: Paved, Secluded, Sidewalks, Sprinkler: Auto-Full, View: Mountain, View: Valley, Drip Irrigation: Auto-Full, Private
Faces North
Story 3
Sewer Sewer: Connected, Sewer: Public
Water Culinary
Finished Basement 90
Structure Type Brick
New Construction No
Construction Status Blt./Standing
Schools
Elementary Schools Ensign
Middle Schools Bryant
High Schools West
School District Salt Lake
Others
Senior Community No
Tax ID 09-33-105-001
Ownership Owned
Acceptable Financing Cash, Conventional
Listing Terms Cash, Conventional







