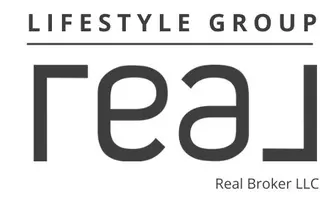3 Beds
3 Baths
1,912 SqFt
3 Beds
3 Baths
1,912 SqFt
Key Details
Property Type Condo
Sub Type Condominium
Listing Status Active
Purchase Type For Sale
Square Footage 1,912 sqft
Price per Sqft $320
Subdivision Villas At The Country Club Condo
MLS Listing ID 2080329
Style Condo; Middle Level
Bedrooms 3
Full Baths 1
Half Baths 1
Three Quarter Bath 1
Construction Status Blt./Standing
HOA Fees $750
HOA Y/N Yes
Abv Grd Liv Area 1,912
Year Built 2004
Annual Tax Amount $3,209
Lot Size 1,742 Sqft
Acres 0.04
Lot Dimensions 0.0x0.0x0.0
Property Sub-Type Condominium
Property Description
Location
State UT
County Utah
Area Orem; Provo; Sundance
Zoning Single-Family
Rooms
Basement None
Main Level Bedrooms 3
Interior
Interior Features Bath: Primary, Bath: Sep. Tub/Shower, Closet: Walk-In, Den/Office, Disposal, French Doors, Gas Log, Oven: Wall, Range: Countertop, Range: Gas, Range/Oven: Built-In, Granite Countertops
Heating Forced Air, Gas: Central
Cooling Central Air
Flooring Carpet, Tile
Fireplaces Number 1
Inclusions Dryer, Refrigerator, Washer
Fireplace Yes
Window Features Blinds,Drapes
Appliance Dryer, Refrigerator, Washer
Exterior
Exterior Feature Balcony, Entry (Foyer), Secured Building, Secured Parking
Garage Spaces 2.0
Pool Heated, In Ground, Indoor, Electronic Cover
Community Features Clubhouse
Utilities Available Natural Gas Connected, Electricity Connected, Sewer Connected, Sewer: Public, Water Connected
Amenities Available Clubhouse, Controlled Access, Fitness Center, Pool, Tennis Court(s)
View Y/N Yes
View Mountain(s)
Roof Type Asphalt
Present Use Residential
Topography Curb & Gutter, Road: Paved, Terrain, Flat, View: Mountain
Handicap Access Grip-Accessible Features
Total Parking Spaces 2
Private Pool Yes
Building
Lot Description Curb & Gutter, Road: Paved, View: Mountain
Story 1
Sewer Sewer: Connected, Sewer: Public
Water Culinary
Structure Type Brick
New Construction No
Construction Status Blt./Standing
Schools
Elementary Schools Rock Canyon
Middle Schools Centennial
High Schools Timpview
School District Provo
Others
Senior Community No
Tax ID 54-183-0007
Monthly Total Fees $750
Acceptable Financing Cash, Conventional
Listing Terms Cash, Conventional






